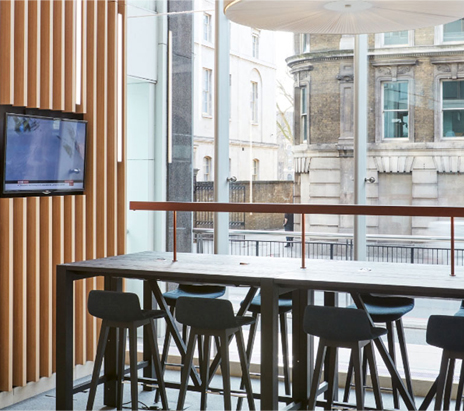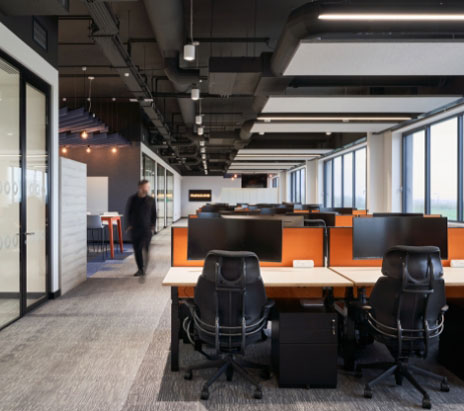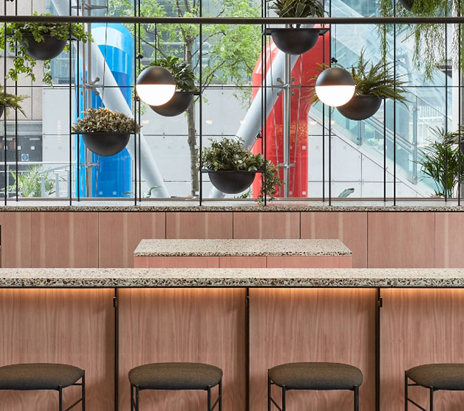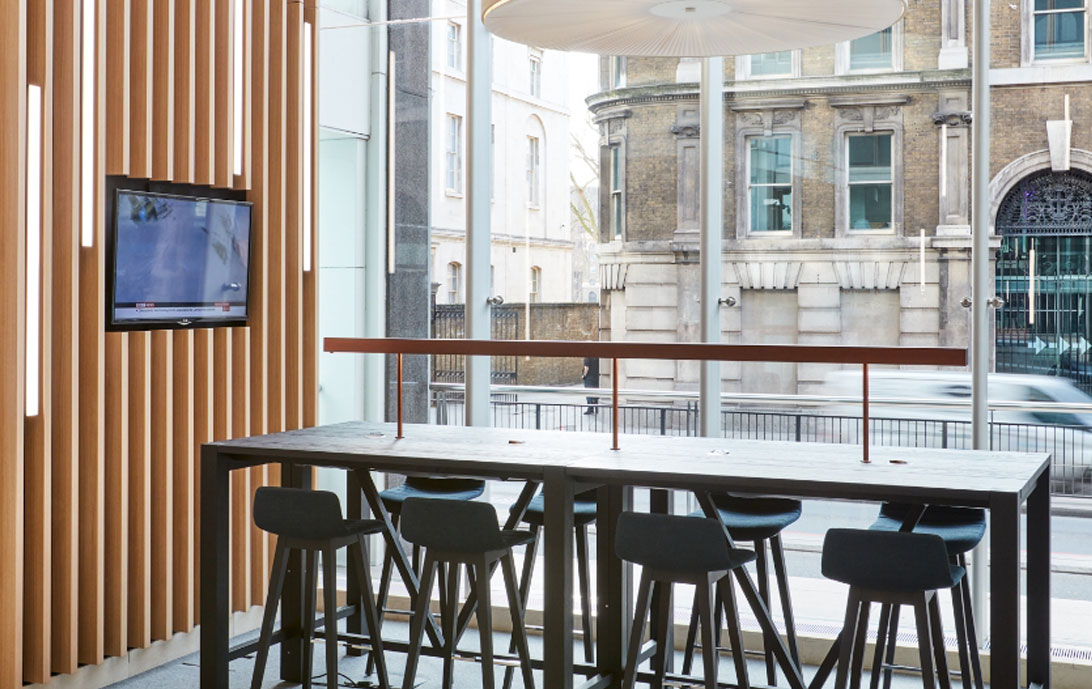What is Athena…
We cater for both ‘Traditional’ and ‘Design & Build’ procurement routes undertaking CAT A, CAT A+ and CAT B fit-out projects. We understand that quality of finish, timescales and cost certainty are huge drivers but we also want our clients to enjoy the journey.
CAT A
We assist Landlords and Asset Managers to refurbish and repurpose their stock of office space. This includes receptions, core areas and commuter facilities. We are focussed on providing competitive but well specified CAT A options to maximise asset value and increase rental yields.
CAT B
We provide a full CAT B installation with all the usual elements and levels of finish our clients would expect. We can also cater for specific packages such as AV, security and furniture.
DESIGN & BUILD
We undertake a full turnkey solution from initial client brief to practical completion and aftercare. We are passionate about design-led offices and providing our clients with functional, versatile, stunning spaces. Our design partners work with end users and their professional teams to create spaces to thrive, collaborate and above all, to enjoy!



CAT A-daptable
Undertaking CAT A installations in the most sustainable way possible – we aim to reduce waste, save time and save our clients money
We work with Landlords & Asset Managers to offer a bespoke, tailored solution
to their CAT A requirements, consisting of…
Considered Design
Athena utilises our design experience and AI capabilities to establish the most likely CAT B layouts for your space and utilises our knowledge of mechanical installation to minimise the changes accordingly. Allow for smaller FCU’s and additional smoke/sprinkler heads in areas likely to be used for cellular spaces. Ceiling type and setting out is considered and installed in a manner that complements the likely CAT B partition lines. Less alteration work means less CAT B cost and less waste
CAT B for Landlords & Agents
Design and cost support to help maintain momentum with your prospective tenants and provide robust fit-out information for all involved.
Athena partner with Landlords and Agents to provide CAT B installations. We provide upfront design and cost breakdowns that are available at the point of tenant viewings or immediately after.
Option 1
Once your prospective tenant has viewed the space, we take a basic brief of requirements and submit a layout plan within 24-48 hours and a full cost breakdown two days later. The costs can be accompanied with further design information and visuals.
Option 2
Alternatively, as soon as you have a space to market, engage with us and we will provide three layouts (cellular, open plan and a mix) along with costs that are fixed for six months. These can be offered to tenants during viewings. We can then develop these as required with the incoming tenant to suit their specific requirements. We can offer ‘bolt-ons’ such as furniture and AV packages as required.

